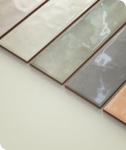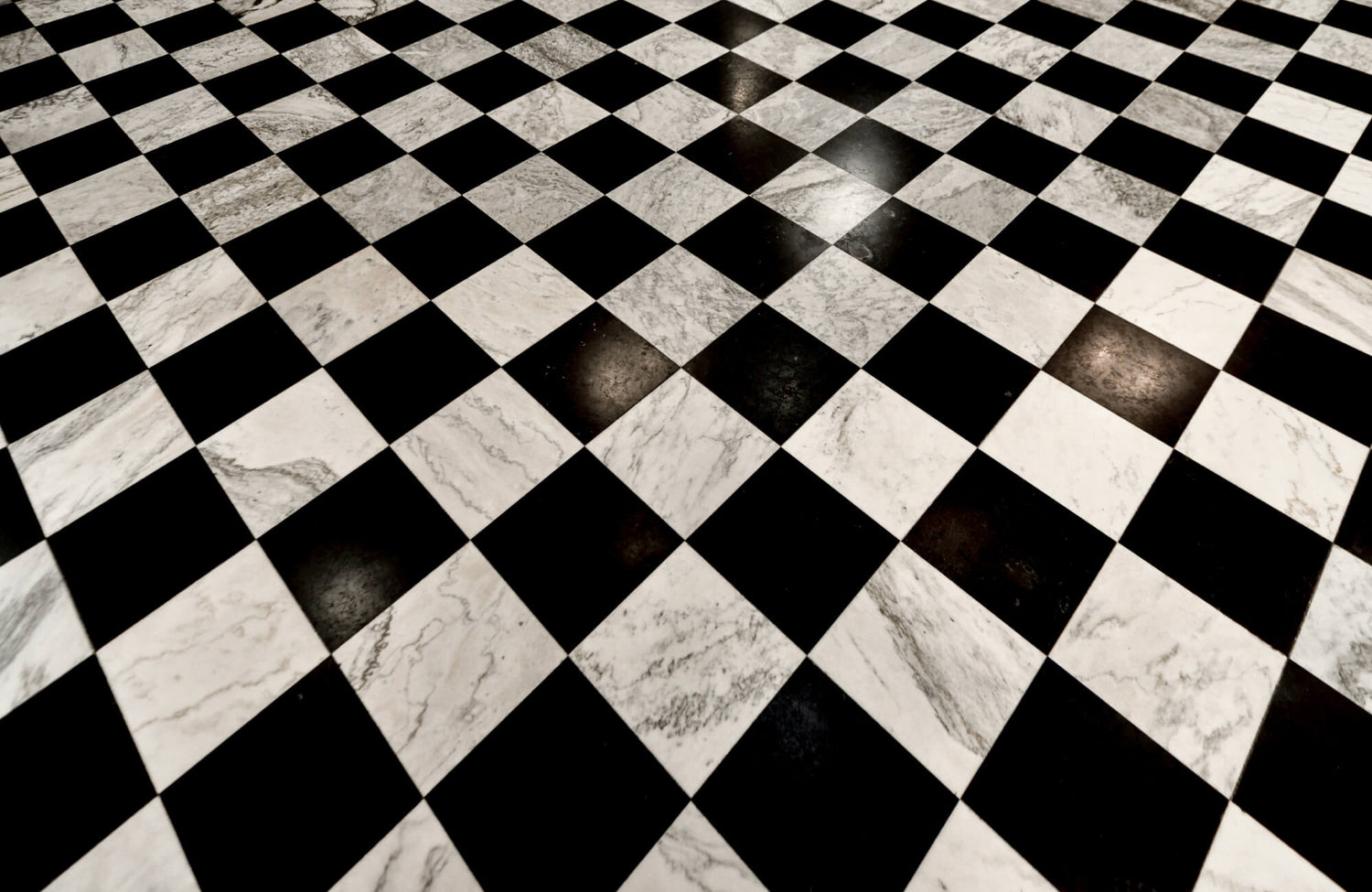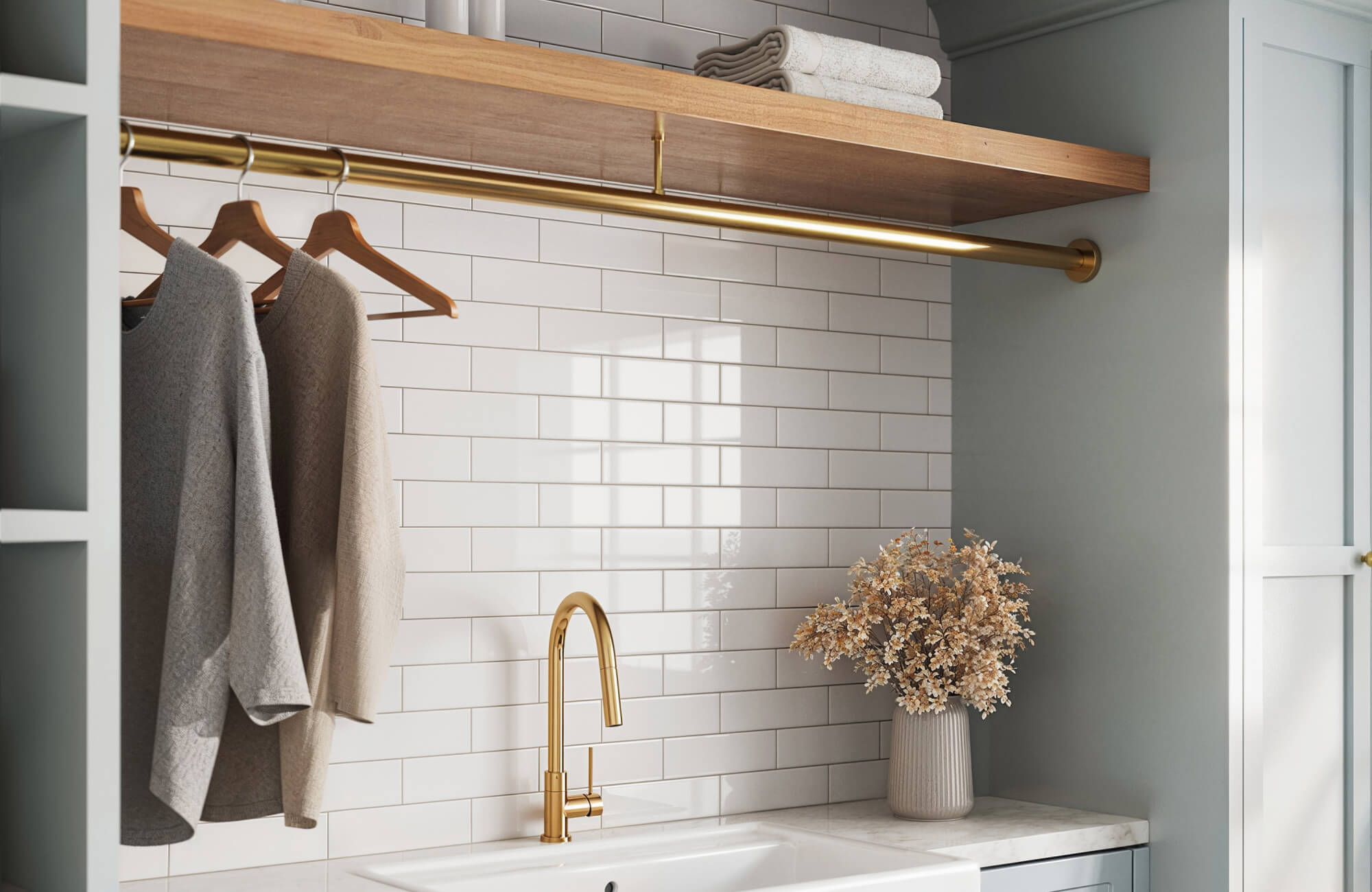Laying chequered tiles offers a timeless aesthetic that features alternating black and white squares, reminiscent of a classic chessboard. This style not only provides a striking visual impact but also introduces versatility to your design. By rotating the tiles 45 degrees, a dynamic diagonal layout is also achievable, enhancing the sophistication of any space. Whether transforming a hallway or updating your kitchen floors, incorporating checkerboard tiling can dramatically elevate the ambiance with its distinct charm and flair. This guide will walk you through the entire process, from preparing the subfloor to laying your chequered tiles.
Planning and Preparation
Laying down beautiful chequered tiles is all about meticulous preparation. This initial stage lays the foundation for a smooth and successful installation process, ensuring your finished floor looks polished and lasts for years. Here's a breakdown of the crucial steps to take before laying your first tile:
1. Choosing your tiles
This is where your design vision comes to life! Consider factors like size, material, color, and durability. Popular choices include ceramic, porcelain, and even natural stone tiles, each offering distinct advantages. For busy areas, opt for durable porcelain tiles. If you're aiming for a classic look, ceramic tiles are a great choice. Natural stone tiles add a touch of luxury but require special care and sealing. When it comes to size, standard square tiles (12x12 inches) are popular, but subway tiles or even hexagons can create unique patterns.
2. Calculating the quantity of tiles
Don't underestimate the importance of getting the right amount of chequered tiles! Measure the floor area accurately and factor in a 10-15% wastage allowance for cuts and unforeseen breakage. It's always better to have extra tiles on hand than run out halfway through the project. Consider purchasing a whole box more than your calculated quantity to ensure you have enough tiles from the same dye lot for consistent color throughout the floor.
3 Gathering the necessary tools and materials
Having the right tools at hand will make the tiling process flow smoothly. You'll need a notched trowel to spread the thinset mortar, tile spacers to maintain consistent grout lines, a level to ensure your tiles are perfectly flat, a tile cutter for precise cuts, safety gear like kneepads and gloves, and a damp sponge for cleaning up.
4. Preparing the subfloor
Your beautiful chequered tiles deserve a solid foundation. The subfloor, which is the base layer beneath the tiles, needs to be clean, level, flat, and free of moisture. Unevenness in the subfloor will translate to an uneven finished floor, so take the time to address any dips, cracks, or bumps. You might need to level the subfloor with self-leveling compound or repair any damaged areas. Additionally, ensure there's no moisture present in the subfloor, as this can lead to tile detachment later. Check for leaks and address any moisture issues before proceeding.
For optimal results, it's best to consult a professional. Their expertise can help ensure that the subfloor is perfectly prepared, providing the best possible base for your new chequered tiles and preventing future complications.
Layout and Design
Before diving into the actual tile laying, taking the time to meticulously plan your layout is crucial for achieving a visually stunning and professional chequered floor. To ensure the best possible outcome, consider trying Edward Martin’s design services. Our team of experts can guide you through the intricate process of layout planning, enhancing both the aesthetic appeal and functionality of your new flooring. Here’s a breakdown of the key steps in this stage:
1. Dry Layout
This is where your creativity gets to shine! Arrange the actual tiles on the subfloor without any adhesive to visualize the complete chequered pattern. This allows you to experiment with different starting points, color combinations (if using multiple colored tiles), and even explore more intricate patterns beyond a simple checkerboard.
Start from the center
For symmetrical rooms, begin by placing a tile in the exact center of the floor. Build the checkerboard pattern outwards from this central point, ensuring balanced tile placement on both sides.
Work from a wall
If your room has an irregularly shaped layout or prominent architectural features like fireplaces or built-in cabinets, consider starting your layout from a well-defined wall. This approach helps maintain a clean and consistent pattern throughout the floor, especially when dealing with cuts and adjustments around obstacles.
Identify cuts
As you lay out the tiles dry, identify areas where cuts will be necessary. This could be around the perimeter of the room, near doorways, or to accommodate fixtures. Pay close attention to how these cuts will affect the overall pattern and make adjustments if needed.
2. Choosing Your Starting Point
The decision of where to begin laying your tiles can significantly impact the final aesthetics. Consider the following factors when choosing your starting point:
Room layout and aesthetics
For a symmetrical room, a center point starting point creates a balanced and visually pleasing pattern. In asymmetrical rooms, starting from a prominent wall can help maintain a clean and consistent look.
Minimizing cuts
Analyze the room layout and consider which starting point will minimize the number of cuts needed, especially intricate or complex cuts that can be time-consuming and lead to material waste.
Personal preference
Ultimately, the choice of starting point can boil down to personal preference. If you have a strong vision for how the chequered pattern should flow in the room, go with that!
3. Creating a Layout Diagram
For intricate chequered patterns beyond a simple grid or for rooms with non-standard shapes, creating a detailed layout diagram can be an invaluable tool. This visual representation helps ensure a flawless final product. Create a layout diagram by following the steps below:
Graph paper
Use graph paper to represent the floor area, with each square on the graph paper corresponding to a specific tile.
Color coding
Use different colored pens or pencils to represent the two colors of your chequered pattern. This allows for easy visualization of the color sequence.
Numbering
Number each tile on the diagram according to the laying sequence you plan to follow. This numbering system acts as a roadmap, guiding you through the tile placement process and minimizing confusion, especially when dealing with complex patterns.
Laying the Tiles
Now that you've meticulously planned your layout, it's time to bring your chequered vision to life! Laying the tiles requires focus, precision, and a keen eye for detail. To ensure the best possible installation, we recommend consulting a professional. Their expertise can make a significant difference, helping you achieve a perfectly aligned and securely placed chequered floor that reflects your original design intent.
1. Mixing the Thinset Mortar
Thinset mortar acts as the glue that bonds your tiles to the subfloor. For optimal results, follow the manufacturer's instructions on the thinset bag for the exact mixing ratio of water to powder. Generally, you'll want to mix a small batch at a time to ensure the mortar stays workable before it dries. Use a clean mixing bucket and a drill with a mixing paddle attachment to create a smooth, lump-free consistency. The mixed mortar should resemble thick peanut butter.
2. Applying the Thinset Mortar
Using a notched trowel, spread the thinset mortar onto the subfloor in a manageable section, typically covering an area slightly larger than a few tiles. Hold the trowel at a 45-degree angle and apply the mortar with a firm, pushing motion to create ridges in the mortar. The size of the trowel notch will depend on the size of your tiles; larger tiles require a larger notch to ensure proper coverage and adhesion. Avoid over-spreading the mortar as it can dry out before you have a chance to lay the tiles.
3. Laying the First Tile
The first tile sets the foundation for the entire floor, so ensure it's perfectly level and aligned with your layout. Carefully place the first tile onto the thinset mortar bed, gently pressing it down to achieve full contact. Use a level to check for any unevenness and adjust the tile position as needed. A rubber mallet can be helpful for tapping the tile into place without damaging it. Once the first tile is secure and level, you can begin building the chequered pattern around it.
4. Laying Subsequent Tiles
Working from your layout plan, meticulously place each subsequent tile next to the previous one, ensuring proper alignment and maintaining a consistent checkerboard pattern. Here's where your tile spacers come into play. Insert spacers between the edges of adjoining tiles to create uniform grout lines throughout the floor. Once the tile is positioned, gently tap it with a rubber mallet to secure it in the thinset mortar. Repeat this process, methodically laying one tile at a time, following your layout sequence and checking for levelness with your level throughout the installation.
5. Cutting Tiles
As you reach the perimeter of the room, doorways, or encounter fixtures, you'll likely need to cut tiles to fit the space precisely. A tile cutter is your best friend for achieving clean and professional-looking cuts. Score the tile along the desired cut line with the tile cutter's scoring wheel, then apply gentle pressure on the breaking arm to snap the tile cleanly. Practice cutting on scrap tiles first to get comfortable with the tool and ensure you achieve precise cuts. For intricate cuts or curved shapes, a wet saw might be necessary for optimal results.
Conclusion
Laying chequered tiles can be a transformative DIY project, adding a timeless touch of elegance and sophistication to your home. While it requires careful planning and meticulous execution, the sense of accomplishment from creating a beautiful chequered floor yourself is truly rewarding. By following the steps outlined in this guide, you'll be well-equipped to tackle this project with confidence. Remember, the key lies in thorough preparation, meticulous layout planning, and a focus on precision during the tiling process itself.










